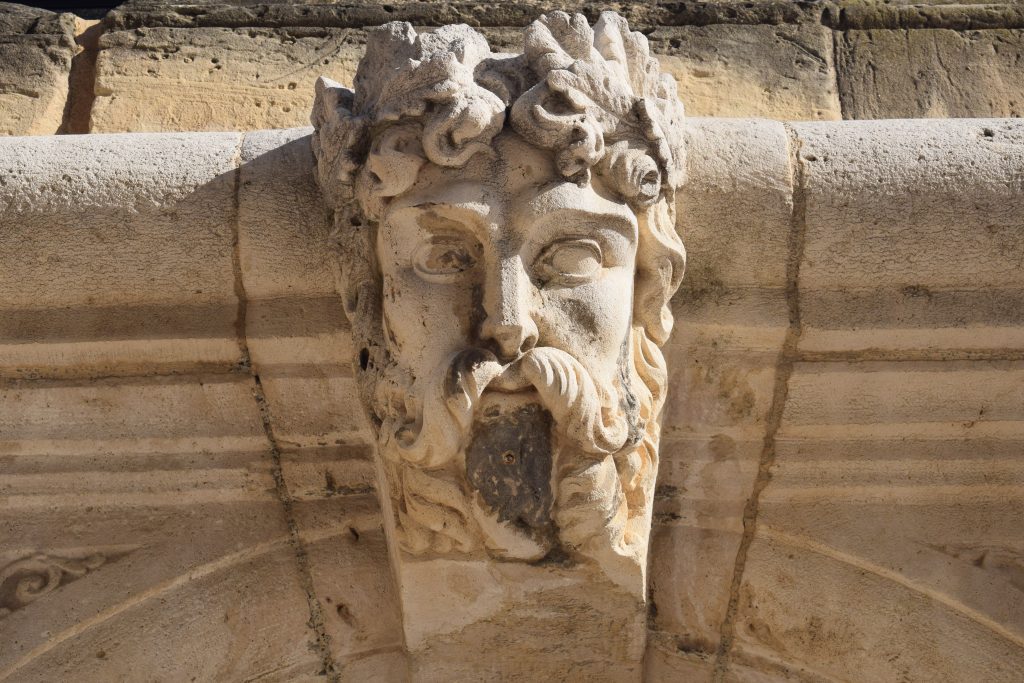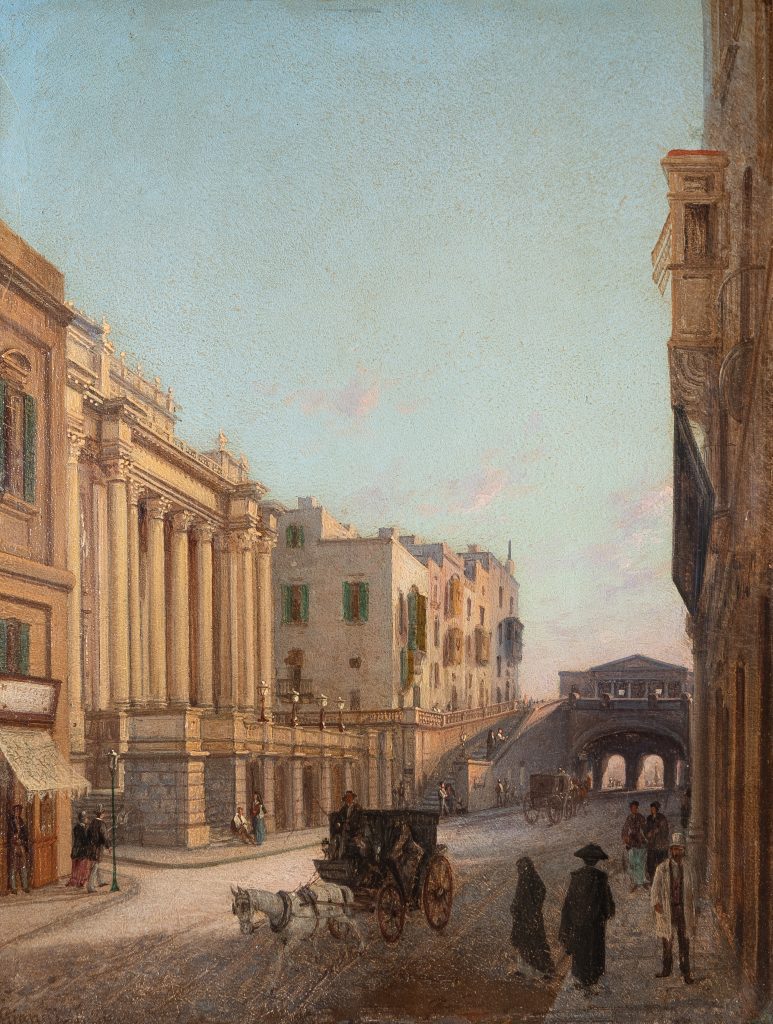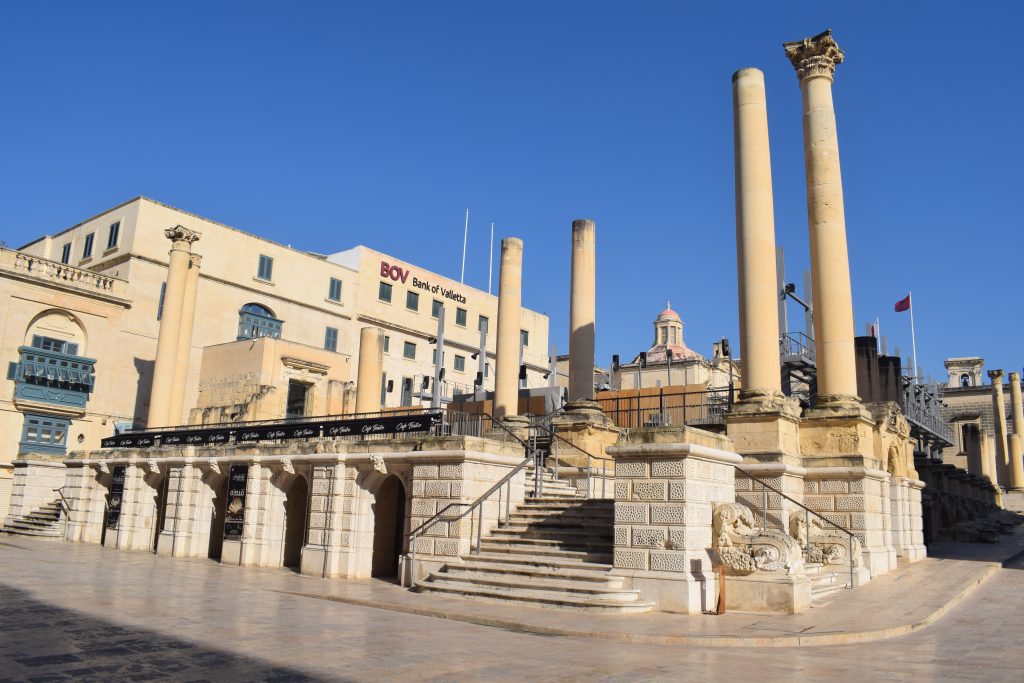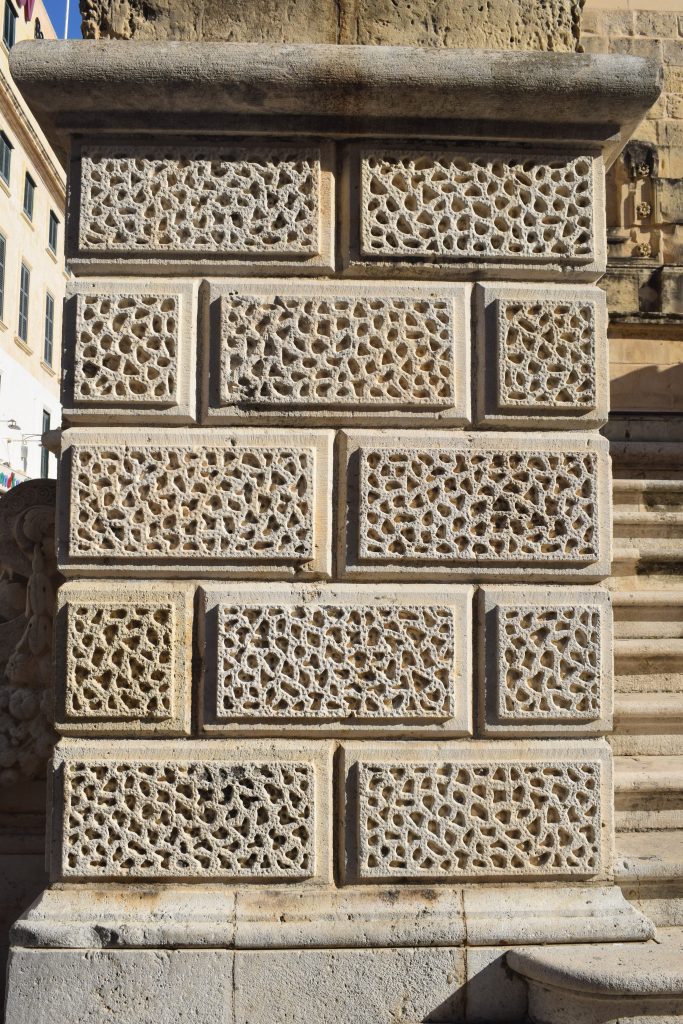Sintesi
The building of the Royal Opera House replaced an entire block that had an orangery at its centre and a corner building referred to as ‘Casa Lanfreducci’ because it carried the escutcheon of the Knight Lanfreducci of Siena. Several case botteghe facing today’s Republic Street were also demolished. The enormous sum spent on the building of the original theatre drew criticism from several quarters. It was argued that the money would have been better spent on drainage works and an adequate water supply. Yet the theatre was built and even rebuilt only seven years later after it was devasted by a fire. During the Second World War, aerial bombing became a feature of everyday life in Malta, and the reconstructed theatre was closed down by early 1942. The building and rebuilding of the Royal Opera House were commissioned by the British Government when Malta was a British Colony.The works of the original Royal Opera house were overseen by the Council of Government. The Crown advocate Sir Adrian Dingli liaised between the appointed architect, Edward Middleton Barry and the Council. Masonry and woodwork were awarded to M.A. Azzopardi. Pulbic Works department was represented by site surveyor Salvatore Fenech.For the rebuilding of the theatre after the 1873 fire, the same men who had built the original theatre, M.A. Azzopardi and Superintendent Webster Paulson were chosen.For more information about this site, visit;https://culture.gov.mt/en/pjazzateatrurjal/Pages/history.aspx
The masonry contractor had to demolish an entire block of buildings for the building of the Opera House. The whole site measured 62 by 34 metres. With the exception of 16 statues, the exterior was almost complete by March 1865. The theatre officially opened its doors in October 1866 but was almost completely destroyed by a fire 7 years later, in May 1873. It took 4 years for its reconstruction and reopening. The second theatre was in turn devasted by Luftwaffe bombers in April 1942. The theatre remained a ruin for decades, only to open as an open air theatre in 2013.The inauguration of an open air theatre in 2013 was part of the City gate project awarded to architect Renzo Piano and sponsored by the Maltese Government.
The Opera house ruins were changed into an open-air theatre as part of the Renzo Piano project. ‘Pjazza Teatru Rjal’ was officially inaugurated in 2013 with the aim of preserving the use of the site as a theatre, a reminder of the destruction brought by war as well as to serve to create and nurture new artistic ideas. For more information on this project;https://culture.gov.mt/en/pjazzateatrurjal/Pages/history.aspxhttps://www.archdaily.com/632066/valletta-city-gate-renzo-piano
Built in Neo-Classical style, the original Royal Opera House commanded the main entrance of Valletta. The masonry exterior concealed an extensive use of cast iron which supported the tiers and the roof. The roof was in turn covered with local ‘deffun’ (a material based on lime and crushed pottery used to keep out heat). As one stepped inside, one entered a rectangular foyer with staircases at the sides which led to the pit tier. The stalls, gallery and amphitheatre had separate entrances, independent of the pit – an arrangement that highlights a class-conscious society. The box-fronts and ceiling were covered in plaster. The panels in the dome were perforated for ventilation while each box was louvered for the same reason. The newspapers at the time described the boxes as allowing ‘a perfect ventilation without…draught’. The theatre was designed to hold 1095 seats and 200 standing. For the reconstructed theatre, the amount of timber used in the first theatre was reduced, and gas was used for lighting to limit the dangers of fire. The soffit was this time made of zinc – the first ever in Malta. The original theatre was designed by Edward Middleton Barry.The open air theatre was part of the City Gate Project designed by Renzo Piano. Edward Middleton Barry (1830–80), Architect, was commissioned by the Council of Government to design the Opera House in Valletta in 1860. Renzo Piano – (1937-) Italian architect from Genoa, best known for his high-tech public spaces, particularly his design for the Centre Georges Pompidou in Paris.More information about Edward Middleton Barry can be found here:https://www.encyclopedia.com/education/dictionaries-thesauruses-pictures-and-press-releases/barry-edward-middletonhttps://www.britannica.com/biography/Renzo-PianoMore information about Renzo Piano can be found here:https://www.archdaily.com/632066/valletta-city-gate-renzo-pianoMore information on the Valletta city gate project: https://www.apvalletta.eu/work/valletta-city-gate
- Bonnici, Joseph. The Royal Opera House, Malta. Ed. Michael Cassar. Malta: Malta : the authors, 1990
- Samut-Tagliaferro, Alfred. The Royal Malta Opera House : An Historical Sketch. Progress, 1966. Print.



