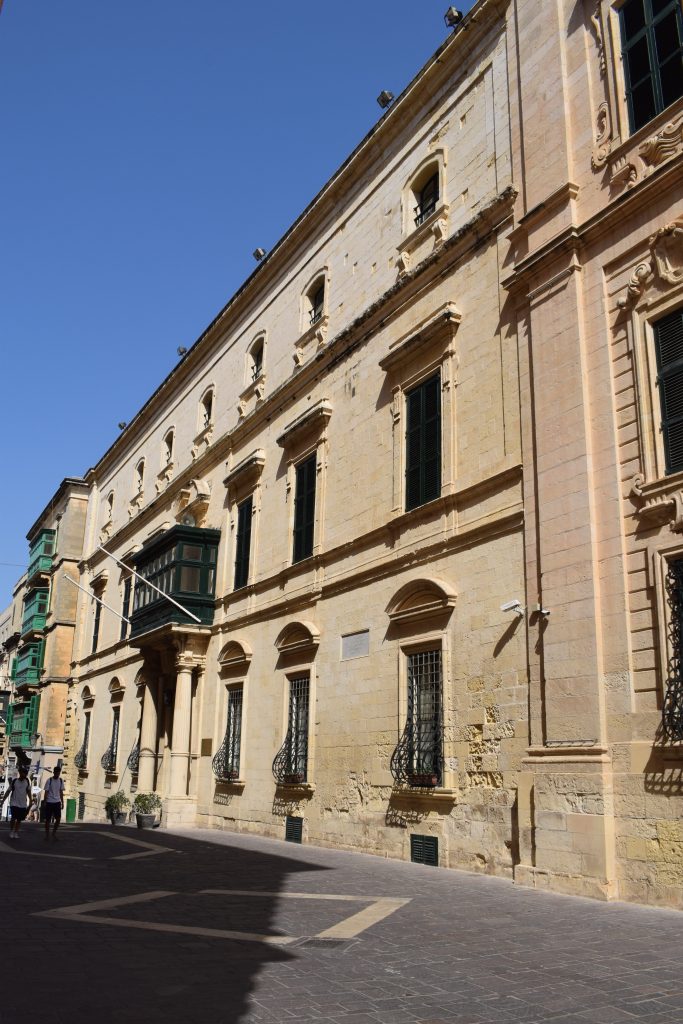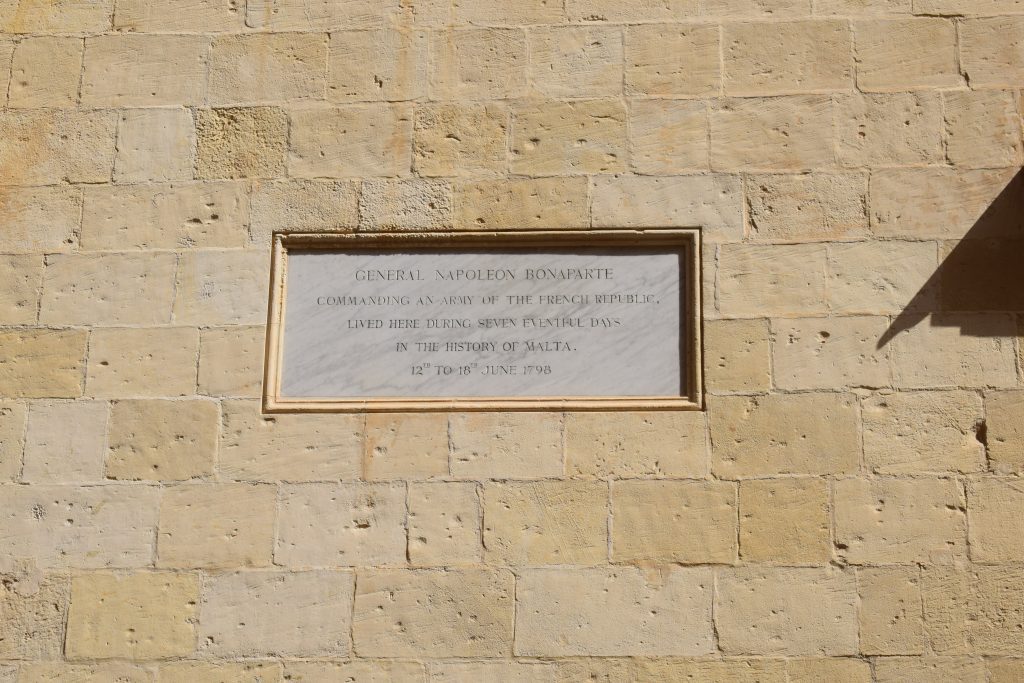Sintesi
The palace was built in 1740 by DOMENICO SCEBERRAS, Titular Bishop of Epifania on a site previously occupied by two houses. Napoleon resided at the palace during his short stay in Malta before proceeding to the invasion of Egypt. In 1800, Sir Ralph Abercrombie, commanding the expedition to Egypt also lodged at the palazzo. Another important personality who resided in this palace was LORD LYNEDOCH, friend of Chevalier Paolo Parisio. During the British period, the palace was taken over by the Government for use as a General Post Office. The top storey was completed after World War I to house the Audit office. Since 1973 it has housed the Ministry of Foreign Affairs. Napoleon Bonaparte spent six days in this palace during which he issued orders, reports, decrees and proclamations that Malta part of the French Republic, liquidated the Order of St John and transferred the Order’s treasures to French ownership.
The palace as we see it today was built in the first half of the eighteenth century. The palace was fully restored and refurbished before opening as the General Post Office in 1886. The top storey of the Palace was in turn completed after World War I. During the Second World War, the building was partly destroyed by enemy action. The repairs that took place just after the War appear to have maintained the original exterior but some of the interior mural decorations have been lost.The palace underwent restoration in the early 2000s:https://timesofmalta.com/articles/view/the-capital-starting-to-light-up-as-the-restorers-do-their-work.155337For more information on the palace’s construction history: https://foreignaffairs.gov.mt/en/Pages/Palazzo-Parisio.aspx
The palace underwent restoration in the early 2000s:https://timesofmalta.com/articles/view/the-capital-starting-to-light-up-as-the-restorers-do-their-work.155337
The palace has an overall plain facade save for an elaborate doorway and one rusticated corner. The storeys of the palace enclose a central courtyard. The palace has a classical restraint when compared to the Baroque style adopted for the nearby auberge buildings. The palace is three storeys high. Three windows on each side of the main doorway and the same is repeated for the first and second floors. The windows on the ground floor are framed by convex mouldings and capped by a segmental pediment. On the first floor the windows are flanked by shallow pilasters and capped by a flat cornice raised above the frieze. The second floor, which is a later addition, is raised on a cornice, and its windows are smaller than the lower ones. The main portal is flanked by two fluted columns and a is topped by a square ‘flat arch’ made of keystones large enough to support a large timber balcony. An open segmental pediment surmounts the balcony. The giant pilaster at the corner has its lowest order marked by quoins while the top ones are left plain.
- Denaro Victor F. The Houses of Valletta. Malta: Progress Press Co., 1967
- Galea, Michael. Valletta : Statues, Niches, Small Churches, Public Fountains, Public Clocks, Monuments, Marble Tablets. Valletta: Valletta : Allied P, 2011.
- Hughes, Quentin J. The Building of Malta during the Period of the Knights of St. John of Jerusalem, 1530-1795. London: London : Alec Tiranti, 1956.
- Mahoney, Leonard. A History of Maltese Architecture : From Ancient Times Up to 1800. Malta: Malta : s.n, 1988.
- Zammit, L., 2004. The use of architectural ornament on the street elevation of secular building in Valletta, between the late sixteenth and the second half of the eighteenth century : an art historical survey. University of Malta. M.A. History of Art.

