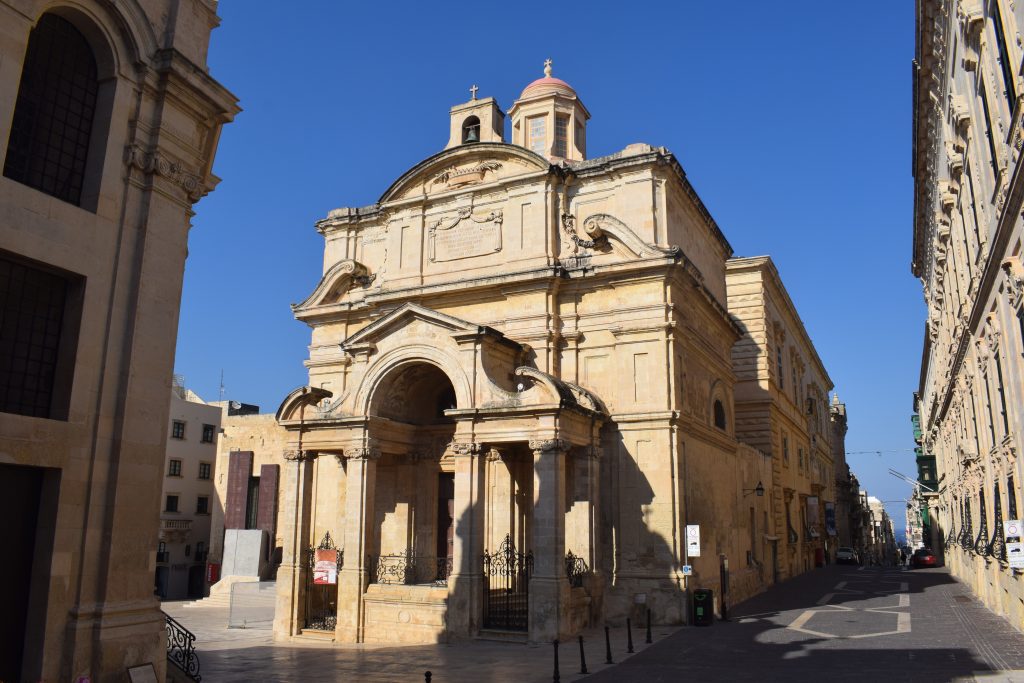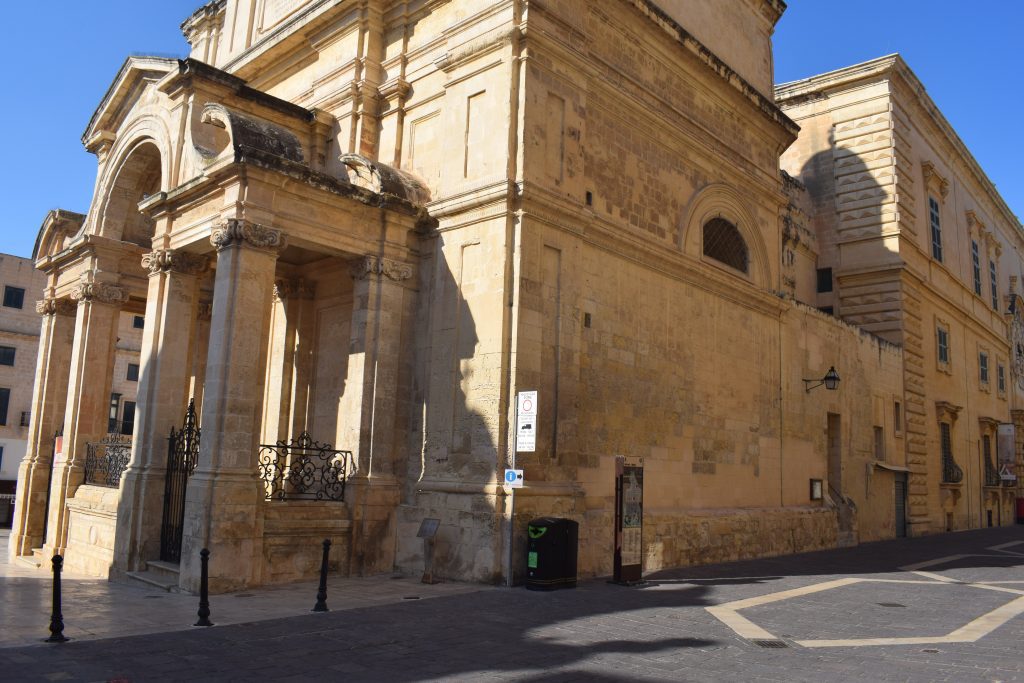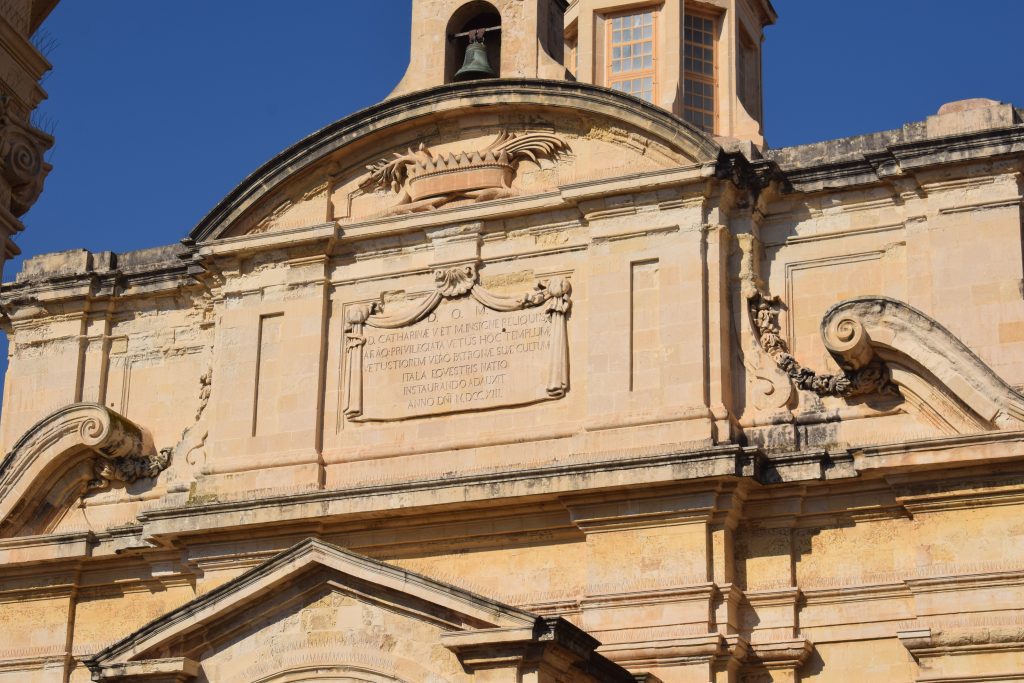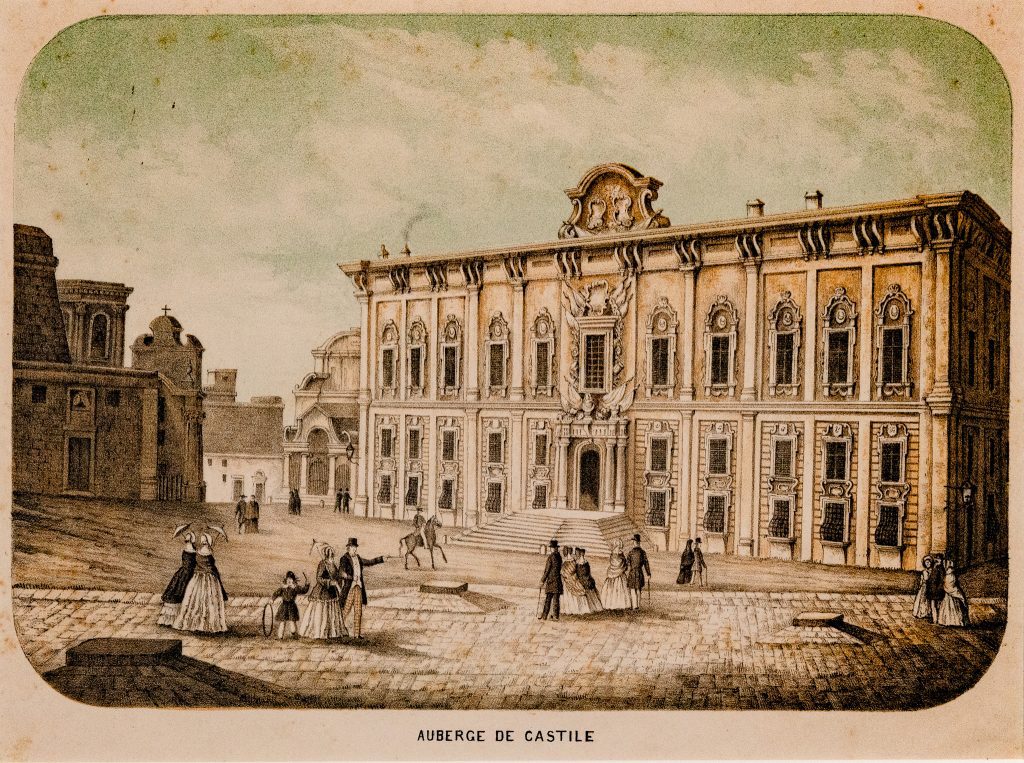Sintesi
When the Italian knights moved to their Auberge in Valletta, they consecrated a chapel to Saint Catherine in the Conventual Church and then built her a church next to their Auberge to replace the one they had left in Vittoriosa. The Italian knights had special devotion to Saint Catherine since the times of the foundation of the Order of the Knights Hospitallers of St John in Jerusalem, electing her protector of their Langue. The façade of this church carries this Saint’s symbols - the wheel used in her execution and the martyr’s palm. Since 1966, this church has been used to take care of the spiritual welfare of the Italian community in Malta.
Constructed in three major stages, the original dates back to GIROLAMO CASSAR’s design in the 1570s, the second in the late 1600s when the nave was changed to the present day-octagonal shape and the dome was rebuilt (Blondel is thought to be the architect behind this design but as yet, no documentation has been found to prove this). Finally the new facade and portico by architect ROMANO CARAPECCHIA were finalised by 1713.The original church was built in the 1580s. The church was enlarged in 1683, when the nave was rebuilt as an octagon together with the dome. By 1713, the original semicircular flight of steps was substituted by Carapecchia’s elegant portico with two gateways fronted by steps. In 1727, the portico was closed by iron gratings which were subsequently replaced by wrought-iron gates. Carapecchia’s steps were removed at the beginning of the twentieth century. In the 1920s the church’s paving was entirely re-laid in black and white marble with a large black eight pointed cross in the centre.
Restorations of the church are documented to have taken place already in the early 17th century. After the 1639 earthquake, the belfry is reported to have been extensively damaged. By 1711, the church was reported to be in such a bad shape that extensive restructuring of the church became necessary. When in 1798 the Order of St John left Malta, the church was neglected for a long period of time. While it is difficult to determine the extent to which World War II bombings affected the church, records show that works were carried out on the church in the postwar period. In 1966 the restoration of the interior of the dome was undertaken by restorers from the Istituto Centrale del Restauro. In 1998 a major restoration project by the University of Bologna, under the supervision of the Restoration Unit of the Works Division, was undertaken. This work included the cleaning and consolidation of the facade as well as waterproofing of the dome with traditional materials. Other restoration projects were undertaken between 2001 and 2011.For more information on the more recent restoration projects:https://www.independent.com.mt/articles/2009-03-06/news/bank-of-valletta-to-fully-support-restoration-project-at-st-catherine-of-italy-church-221398/https://timesofmalta.com/articles/view/tug-company-to-contribute-to-church-restoration.355205
The Church as we see it today reflects a Baroque style of architecture. Internally the church is octagonal in form. The plan is surmounted by a dome with narrow ribs that lead up to a central eye which repeats the octagonal shape of the walls leaving ample room for decoration. Internally, another interesting feature is the two spiral staircases on either side of the main doorway which are set in the wall construction. The one on the left leads nowhere, while the other one leads to the organ gallery and to the roof.GIROLAMO CASSARThe original church built by Girolamo Cassar was small and had only one altar. The semi-circular windows at the centre of the inside walls as well as the heavy squat pilasters at the corners of the façade are a reminder of this architect’s work but the building has been extensively modified. It is documented that the original church’s façade was simple and unadorned with only a semi-circular flight of steps and the emblem of Grand Master Carafa which stood above the doorway. ROMANO CARAPECCHIAWhen Romano Carapecchia arrived in Malta in 1706, he was invested as a knight and appointed architect. For this church he created the facade’s porch. The porch is considered a remarkable feat given that the proportions echo those of the facade and for the fact that the porch was built around the remains of Cassar’s original facade in a manner that it is hard to find out where Cassar’s work ends and Carapecchia’s begins. CAPOMASTRO BARBARA Capomastro Barbara is documented to have received payment for works in this church in the late 17th century such as for the building of a light chamber over the dome. This first remodelling of the dome is considered to be so carefully integrated with the original that it is very hard to separate one from the other.
- Frendo, Jean. "Studies on the Fabric Deterioration of the Church of Santa Caterina D'Italia in Valletta." University of Malta. M.SC.CONSERVATION, 2001.
- Galea, Michael. Valletta : Statues, Niches, Small Churches, Public Fountains, Public Clocks, Monuments, Marble Tablets. Valletta: Valletta : Allied P, 2011



