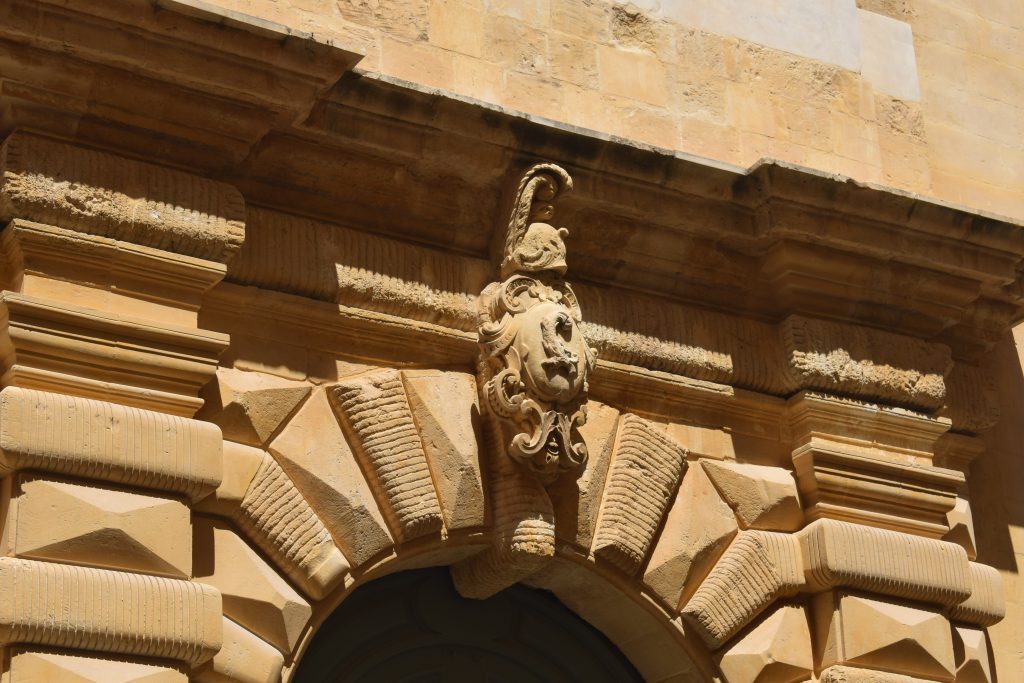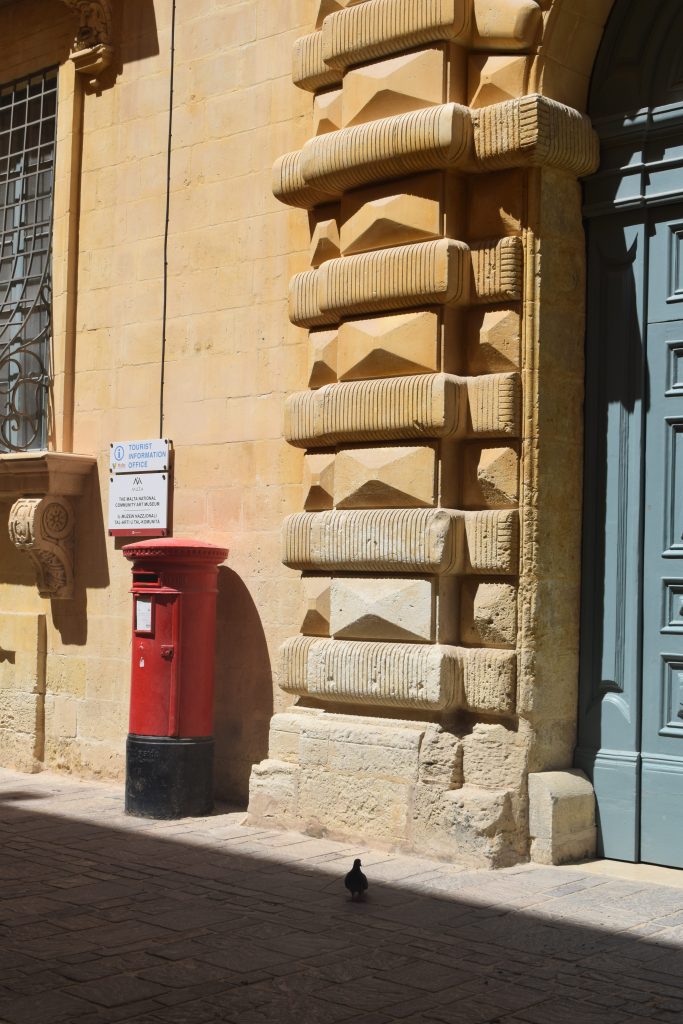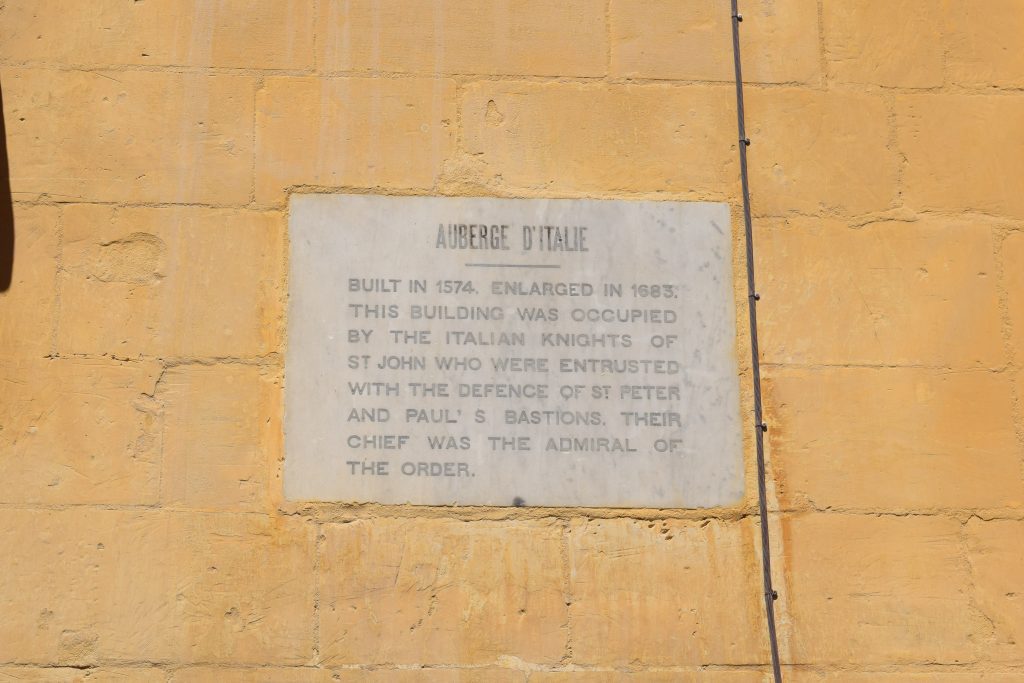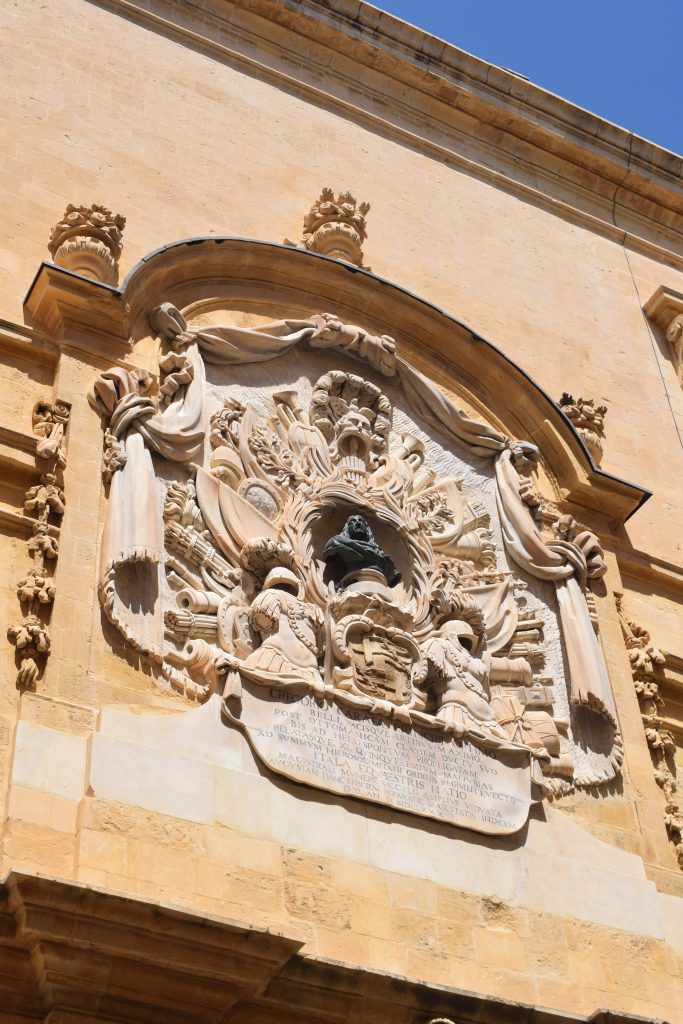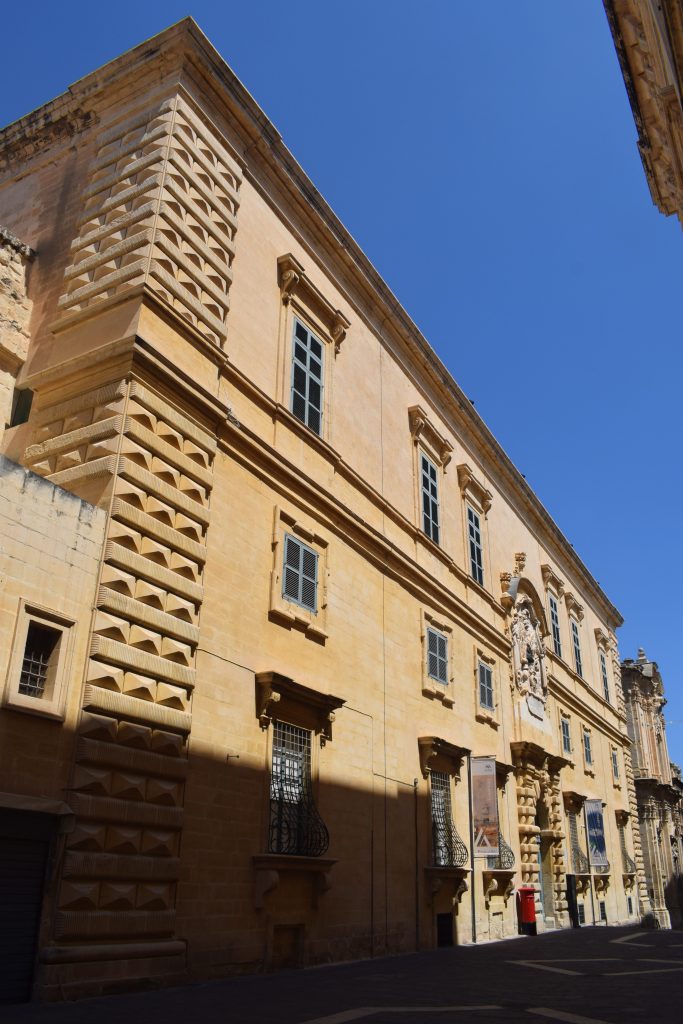Sintesi
Today’s Auberge of Italy in Merchants Street was not the first Italian auberge in Valletta. In 1570, the Italian langue had built its first hostel on the site where only one year later the Grand Master’s Palace was erected. This first Italian auberge was later integrated in the plan of the Palace.For over two hundred years, thr auberge housed the Knights from the Italian peninsula. The head of the Italian langue also had the responsibility of Admiral of the fleet of the Order of Saint John.Since the departure of the Knights in 1798, the Auberge has had various occupants. The French Military Command was lodged here, just across the street from Palazzo Parisio, where their General, Napoleon Bonaparte had his quarters during his short stay in Malta.
Construction on the current Auberge d’Italie was begun in 1574. The auberge was originally a one-storeyed building, but it proved to be too small for the Italian langue. A second storey was added, which is thought to have been completed by 1595. The first room to be constructed was the Main Hall, which had a barrel-vaulted ceiling. In 1589, a decision was taken to construct a staircase connecting the different floors. The mezzanine beneath the Admiral’s Room was constructed between 1649 and 1650. Beneath this apartment, there was a large room accessible from Melita Street. Due to its enormous size, it was impossible to sell. So, in 1654, it was divided into four rooms. Two years later, work started on the decoration of the facade. The project included a Trophy of Arms, and the coat-of-arms and bust of Grand Master Fra Gregorio Carafa, to commemorate a majot naval victory in the Dardanelles where he commanded the fleet of the Order of Saint John. In 1680, the whole facade on Merchants Street was remodelled, though the heavily rusticated quoins of Cassar were retained and repeated.
The first restoration project on this auberge dates back to the 17th century when a number of cracks resulted in one of the walls in the Main Hall at the uppermost level. Alessandro Stafrace is documented to have started the restoration works in 1604. Another documented restoration is that of the monumental arch over the well in the courtyard, designed by Carapecchia, which was restored in 2001.A major conservation and restoration project was concluded in 2018 so that the auberge could house Malta’s National Museum of Art, MUZA. This included structural interventions to design modifications due to new discoveries made during the works. For more information on the 17th century restoration:https://vassallohistory.wordpress.com/auberges-in-malta/For more information on the MUZA project: https://www.maltachamber.org.mt/en/peeling-back-the-layers-of-the-500-year-old-auberge-d-italiehttps://www.guidememalta.com/en/a-grand-staircase-was-discovered-at-the-auberge-d-italie-its-history-is-fascinatinghttps://timesofmalta.com/articles/view/auberge-ditalie-gets-grandmasters-bust-back-following-restoration.620816
The building is almost square in plan, with a central courtyard surrounded by rooms. This type of plan, which architect Gerolomo Cassar repeatedly uses in his auberges, is also typical for Italian palazzi of the 15th and 16th centuries.The windows on the external facade are decorated with a variety of motifs. The ground floor windows are decorated with stylised fish-fins on the supporting corbels, and surmounted by pairs of alternating grimacing faces. The mezzanine windows are surrounded by ‘roll mouldings’. The top floor windows are elegantly corbelled and hooded, but less symbolically embellished than the ground floor ones.Cassar also varied the design of his corner rustications for the first time, and applied the same diamond-shaped rustication to the portal. The portal’s main keystone is highly decorated and full of symbolism. The shield carries the Admiral’s symbol: a dolphin surmounted by an Admiral’s ceremonial ostrich-plumed helmet.Above the main portal, an imposing carved marble centrepiece contains thr arms and bust of Gregorio Carafa. The marble is documented to have been brought from the ruins of the Roman Temple of Prosperina in Mtarfa. The marble decoration includes armour, cannons and torches - symbols of war and victory.The internal courtyard has a covered way along its perimeter. Most of the rooms at ground level are spanned with traditional arches supporting flat stone slabs whilst the Merchants Street and South Street entrances have coffered barrel vaults. A fine outstanding feature of the Auberge is its monumental arch over the central well. It is surmounted by Grand Master Fra Gregorio Carafa’s coat-of-arms which is in turn supported by a rich collection of weapons and surmounted by an Admiral’s ceremonial ostrich-plumed helmet. The reverse side of the arch carries a statue of St. Catherine of Alexandria crowned and carrying a sword, a martyr’s palm and a broken wheel. The statue stands in a richly decorated niche. The well-head arch lies atop the octagonal well-head, raised on two octagonal surrounding steps. This outstanding piece of ornamental architecture is further embellished on both sides by carved stones depicting grimacing Ottoman slaves. The stone at the rear frieze, covering the wooden beam, to which the iron pulley ring is attached, carries two engraved dates: 1756 and 1862 – to record when the wooden truss was serviced or changed. The monument was polychromatic with the coat-of-arms painted in its heraldic colours, which have been meticulously restored in 2001.The staircase at the east end of Merchants Street side corridors was the early Auberge’s main and only staircase.As with most buildings in Valletta, the Auberge D’ Italie has incurred many changes since it was constructed.For more information;https://vassallohistory.wordpress.com/auberges-in-malta/
- Blouet, Brian W. The Story of Valletta : A Companion to the City. Valletta: Valletta : Allied Publications, 2009.
- Bonello, Giovanni. Valletta : Lost City : Memories of Places and Times : Vol. 1 / 1. Ed. Fondazzjoni Patrimonju Malti., 2015.
- De Lucca, Dennis., and Joe Sammut. Carapecchia : Master of Baroque Architecture in Early Eighteenth Century Malta. Valletta: Midsea, 1999.
- Schiro, Joseph. “A newly discovered map of Valletta with manuscript additions”. Humillima Civitas Vallettae : From Mount Xebb-Er-Ras to European Capital of Culture. Cunningham, Margaret Abdilla, Camilleri Maroma and Vella Godwin eds. Valletta : Heritage Malta, 2018. 138-148.
- Grima, Joseph F. “Legacy of an Order in Malta 360° Vol.II. The Architectural Heritage in the Era of the Knights in MaltaVol II : The centrepiece on the facade of the Auberge d’Italie, Valletta". Miranda 360° collection in collaboration with The Times: 8 (2009) : 12
- The Upper Barracca Gardens and the Garrison Chapel. Valletta: Valletta : Malta Stock Exchange, 2002.
